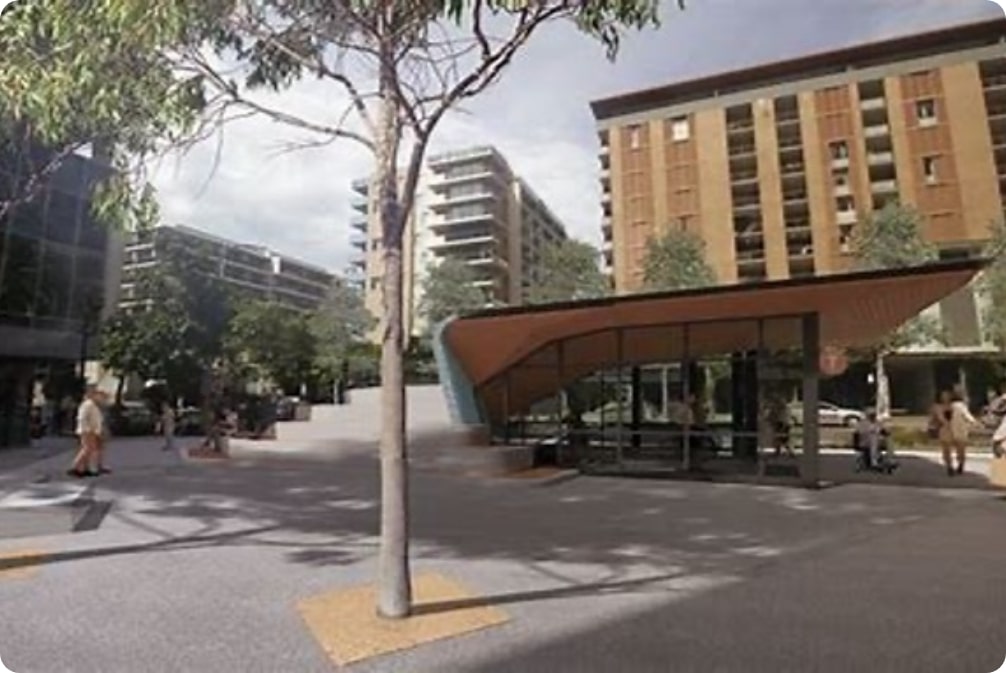
Transport for NSW
Downer
Delta
$2 million
$500,000
Completion April 2023

The Mascot Vertical Transport Project, part of MTMS, is aimed at improving accessibility and amenity for customers, while increasing the capacity of Mascot Station. The overall scope is as follows;
• A new subterranean entrance structure on the western side of Bourke St
• Four new escalators (2+2) from street level to the Lower Concourse Level of Mascot Station
• One new lift from street level to the Lower Concourse Level of Mascot Station
• A tiered seating canopy above the station entrance
• Auxiliary works and provision of services to accommodate the new entrance and vertical transport.
• Street works and urban realm in the new western entrance plaza
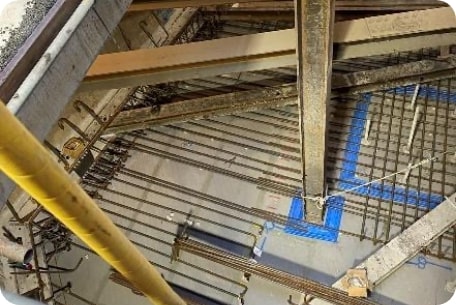
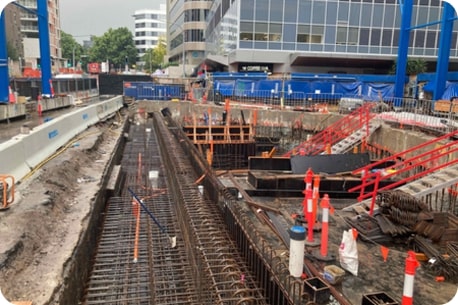
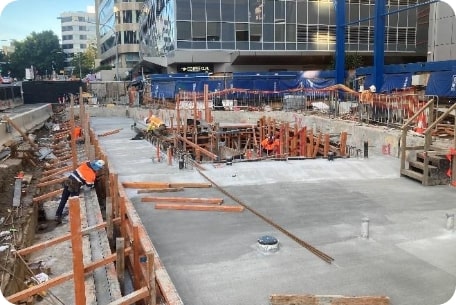

Carrabay are contracted by Delta to construct the:
CAPPING BEAM, CORBEL AND GROUND FLOOR SLAB
• Construction of reinforced concrete capping beam as required
• Install 80-100mm thick 25MPa blinding concrete for corbel and Ground Floor Slab
• Construction of reinforced concrete Corbel against existing station roof, including dowel fixing into existing station and supply and install of neoprene/polystyrene strip
• Construction of reinforced concrete Ground Floor slab including supply and installation of reinforced concrete piping for stormwater service
UPPER CONCOURSE SLAB
• Construction of 3(no.) 800x800x250 reinforced concrete pilasters to connect to diaphragm wall (top of pilaster RL104), including supply and installation of grouting hose
• Install 80-100mm thick 25MPa blinding concrete for Upper Concourse Slab and escalator pits
• Construction of reinforced concrete Upper Concourse slab and beams, including supply and installation of Bondek, anchor joints or other as required
• Construction of reinforced concrete Upper Concourse escalator Pits as required
• Supply and installation of expanded polystyrene void filler to Upper Concourse escalator landing
• Construction of 200mm thick mesh reinforced concrete topping slab to escalator transition
BASEMENT SLAB AND PITS
• Install of 100mm min. thick 25MPa blinding concrete for Basement Slab
• Install of 150mm min. thick 25MPa mesh reinforced blinding concrete for lift & escalator pits;
• Construction of reinforced concrete Basement slab and beams as required, including supply and installation of galvanised corrugated steel ducting, dowel connection to existing station diaphragm wall
• Construction of reinforced concrete lift & escalator pit as required, including supply and installation of galvanised corrugated steel ducting, HVU anchor connection into existing station diaphragm wall and grouting hose
• Construction of reinforced concrete corbel wedge CB10 and W4 as required, including HVU Anchor connection into existing station
ABOVE GROUND STRUCTURE
• Construction of mesh reinforced concrete protection slab over water main
• Construction of reinforced concrete nib around escalator penetration in Ground Floor slab
• Construction of reinforced concrete walls LW1 & W6 to tiered seating area
• Construction of reinforced concrete columns C11 and C12 to tiered seating
• Construction of reinforced concrete beam CB18 to tiered seating
• Construction of reinforced concrete stairs to tiered seating including block-outs for handrail
• Supply and installation of SB23 steel beam
• Construction of 150mm thick slabs to tiered seating including supply and install of bondek & FC sheeting or other as required
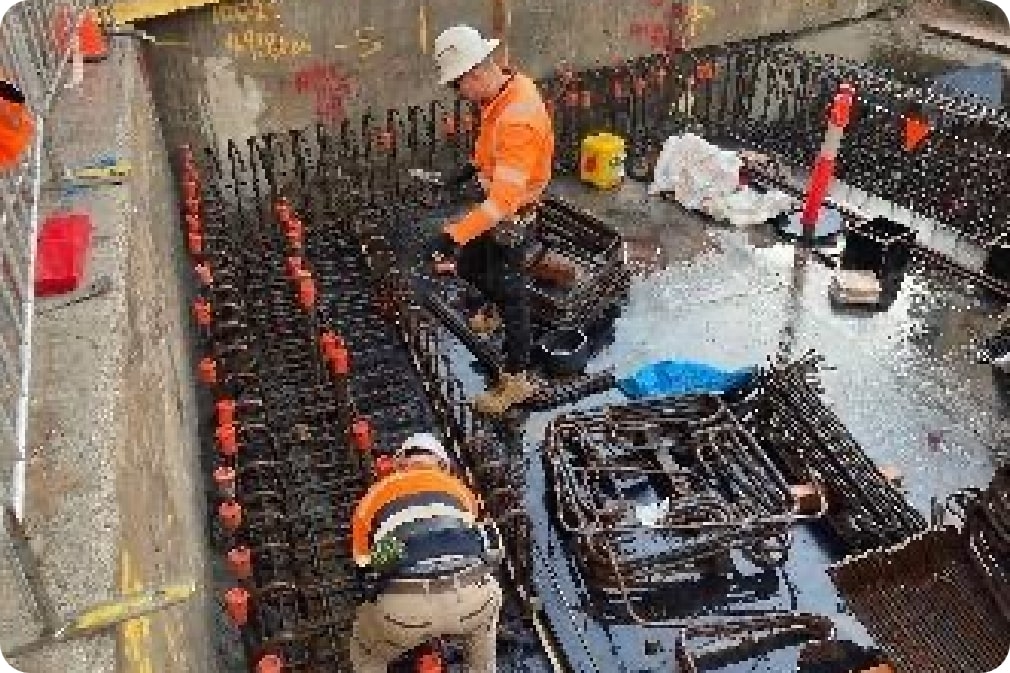
12 months
Jemma Hill
Lump Sum
Tel: 0488 404 390
E-Mail: jemma.hill@deltagroup.com.au
